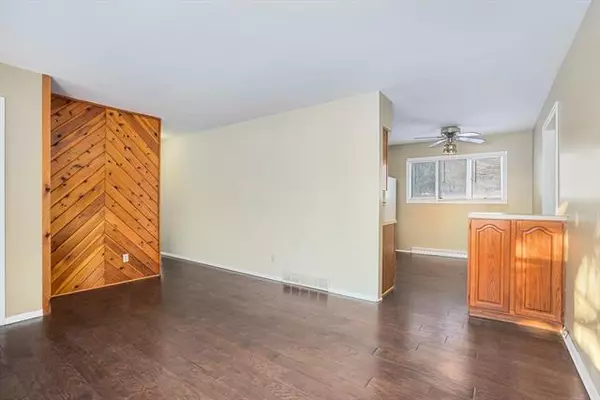$234,900
$234,900
For more information regarding the value of a property, please contact us for a free consultation.
3 Beds
3 Baths
860 SqFt
SOLD DATE : 03/18/2022
Key Details
Sold Price $234,900
Property Type Single Family Home
Sub Type Ranch
Listing Status Sold
Purchase Type For Sale
Square Footage 860 sqft
Price per Sqft $273
Subdivision Charleson Heights Add
MLS Listing ID 65022004002
Sold Date 03/18/22
Style Ranch
Bedrooms 3
Full Baths 3
Originating Board Greater Regional Alliance of REALTORS
Year Built 1962
Annual Tax Amount $2,138
Lot Size 10,890 Sqft
Acres 0.25
Lot Dimensions 80' X 135' (approximate)
Property Description
Estate sale--first time available since built! Many upgrades to home in last five years, including engineered wood plank floors throughout main level, new interior doors, and new carpet in finished lower level. The home boast three full baths, including roll-in shower on main floor and main floor laundry (many upgrades are ADA and includes ramp in garage with auto opening entry door) Legal bedroom in basement with egress window and full bath. Front and rear decks for relaxing and entertaining! Buyer/Buyer's agent to verify square footage. Listing agent is one of the beneficiaries of estate.
Location
State MI
County Barry
Area Middleville Vlg
Direction M-37 to Thornton. West on Thornton to home (home at intersection of Charles and Thornton).
Rooms
Other Rooms Bath - Full
Basement Daylight
Interior
Interior Features Cable Available
Hot Water Natural Gas
Heating Forced Air
Heat Source Natural Gas
Exterior
Garage Attached
Garage Description 2 Car
Pool No
Accessibility Accessible Approach with Ramp, Accessible Doors, Accessible Entrance, Accessible Full Bath, Other AccessibilityFeatures
Porch Deck
Garage 1
Building
Sewer Sewer-Sanitary
Water Municipal Water
Architectural Style Ranch
Level or Stories 1 Story
Structure Type Vinyl
Schools
School District Thornapple-Kellogg
Others
Tax ID 4109002200
Acceptable Financing Cash, Conventional, FHA, VA
Listing Terms Cash, Conventional, FHA, VA
Financing Cash,Conventional,FHA,VA
Read Less Info
Want to know what your home might be worth? Contact us for a FREE valuation!

Our team is ready to help you sell your home for the highest possible price ASAP

©2024 Realcomp II Ltd. Shareholders
Bought with Greenridge Realty (EGR)

"My job is to find and attract mastery-based agents to the office, protect the culture, and make sure everyone is happy! "








